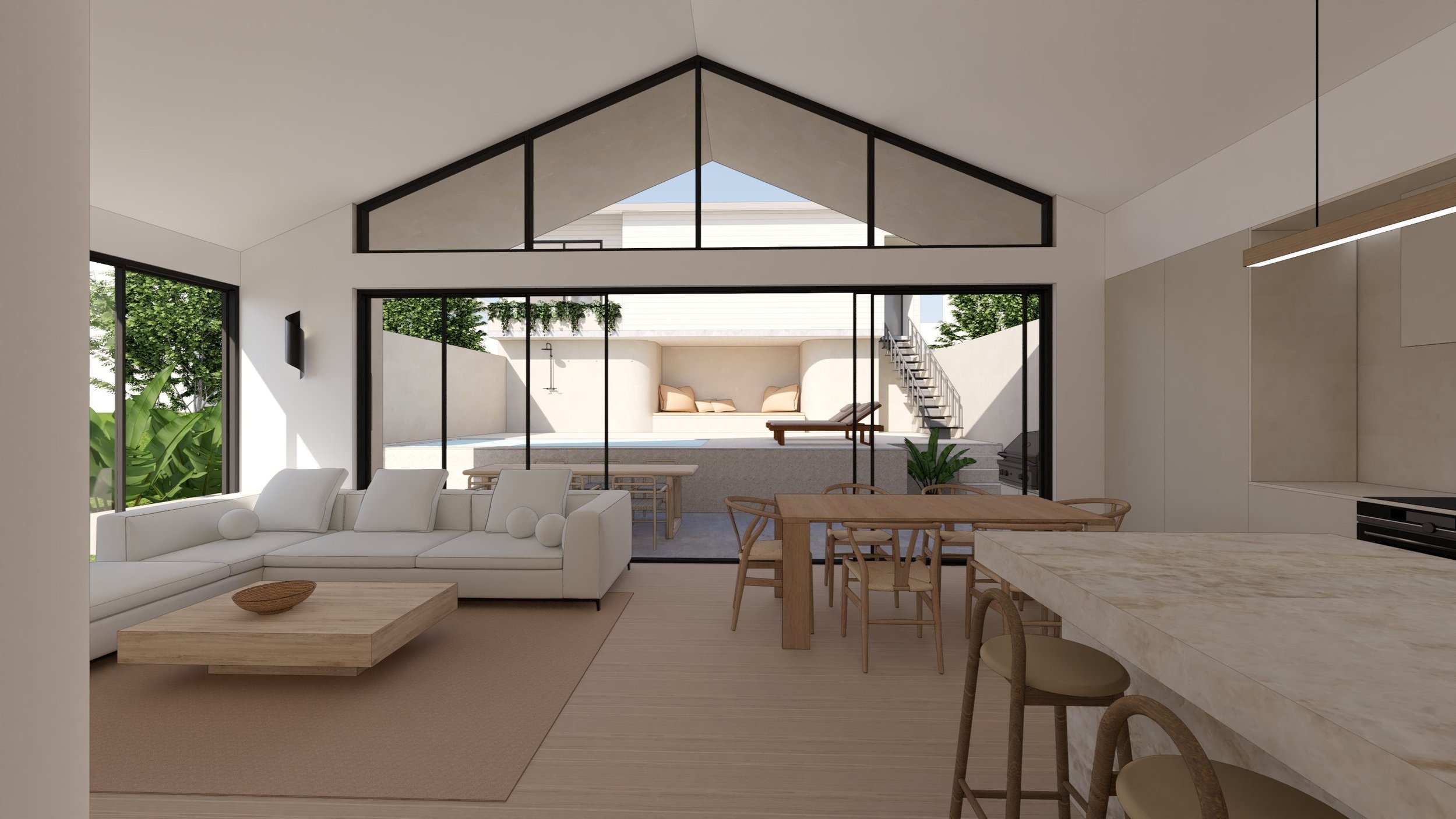
Ivory House, Kahibah NSW
On a small 445 sqm lot, sloping from end to end, Kahibah House was a full gut renovation project with a new living, kitchen and dining space flowing out to a new paved outdoor deck and swimming pool. Internal rooms were reconfigured to make way for an ensuite, walk-in wardrobe, two additional bedrooms and a shared bathroom. The rear of the existing building was enlarged with raked ceilings extending out to cover the outdoor area. A new double garage and studio building fronts the rear laneway. As the block drastically differs from the existing building to the laneway, the design ensured a careful stacking of levels in-between to cohesively and functionally break up the height difference while bringing generous daylight into the interiors. The clients - a young couple and their furry family member - provided a colour wish list of soft browns and ivory tones inspired by the local Dudley and Redhead beaches, resulting in a restrained palette of travertine, marble and cement render. Phase 1 consisted of the outdoor spaces and garage/studio building and was completed in 2025. Phase 2 consisting of the main house is still under construction. Styling: Monsoon Living
Photography: Chris Warnes







